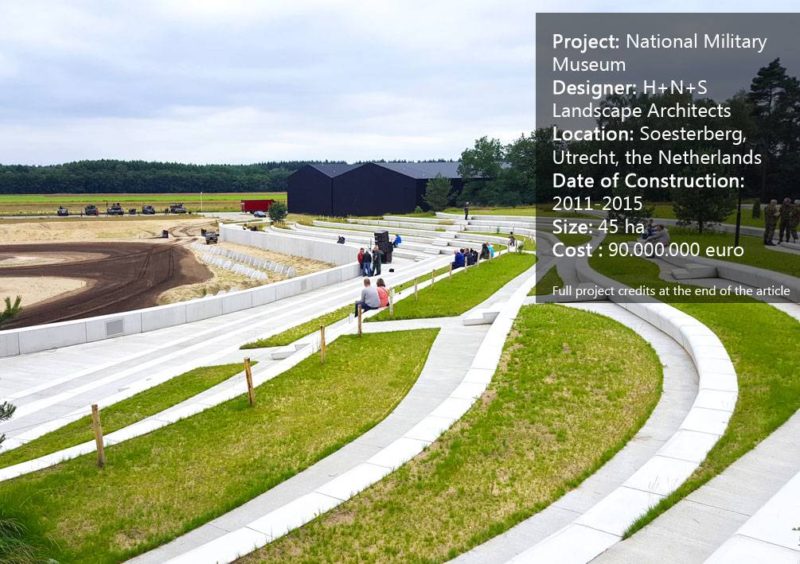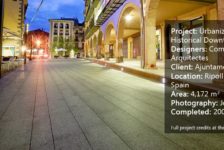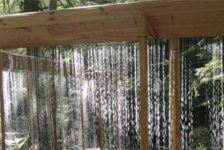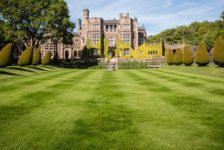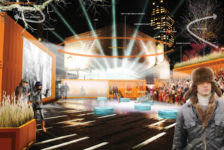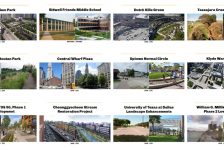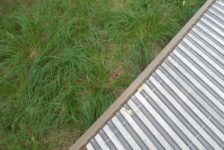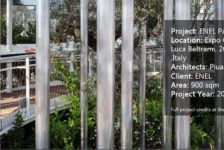National Military Museum, by H+N+S Landscape Architects, in Soesterberg, Utrecht, the Netherlands. The Netherlands have already shown us that they clearly know what landscape architecture is about and the National Military Museum (NMM) in Soesterberg is not an exception. The former Soesterberg Airbase that was officially out of service on 12 November of 2008 was brought back to life in 2015 as the National Military Museum (NMM), as a result of the integration of the Army Museum and the Military Aviation Museum. The complex is composed of a 100 x 250 m building, an arena, and a surrounding natural landscape full of military, war and aviation relics and landmarks. The firm in charge of the mission was H+N+S Landscape Architects, based in Soesterberg.
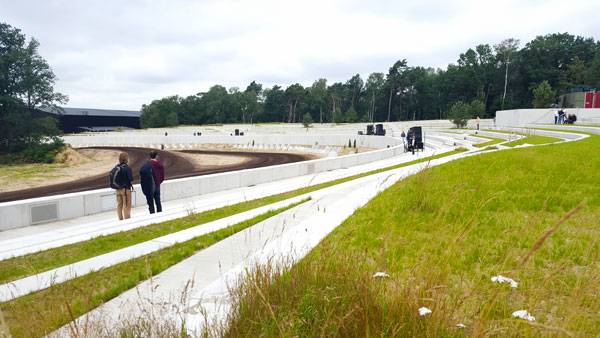
Military Museum. Photo credit: H+N+S Landscape Architects
National Military Museum
The placement of the project has a vast significance in Dutch Military history, as the Dutch Aviation base during WW2 and the Cold War. That gives us an idea of the massive cultural and historical relevance that this area has; there are physical elements (the military, war and aviation relics and landmarks we mentioned before) that are placed in the landscape that surrounds the museum building, and of course that entire heritage worked as a main determinant to develop the final design. These elements such as preexisting monuments, abandoned bunkers, bomb craters and the air base itself, among others, guided the placement of the museum building and the way it is connected with the surrounding landscape.
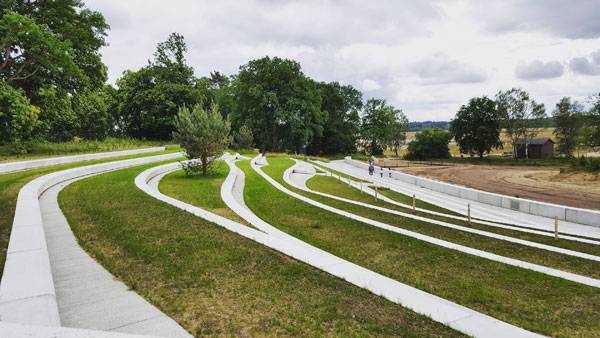
Military Museum. Photo credit: H+N+S Landscape Architects
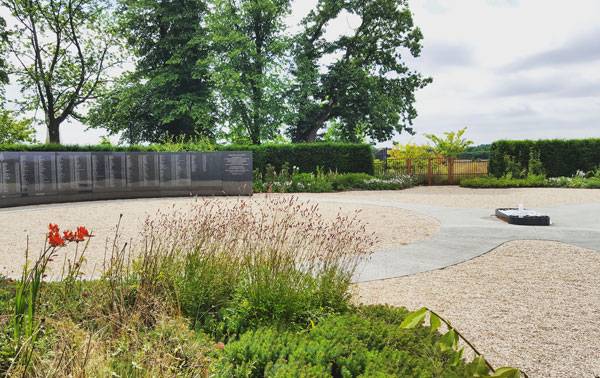
Military Museum. Photo credit: H+N+S Landscape Architects
The Building and Exterior Elements
The museum building is aligned with the old plane runway and is placed diagonally to four ancient T2 hangars; the sides of the building are completely see through to use the surrounding landscape as a background for the collection pieces on exhibition. One side of the building is open to the panoramic view of the landscape that brings in the large-scale runway.
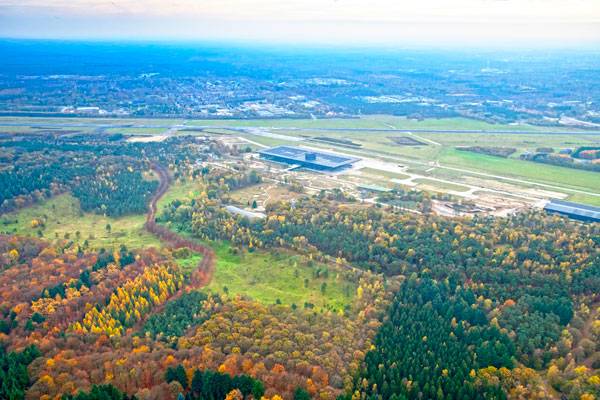
Military Museum. Photo credit: H+N+S Landscape Architects
The other side of the building is hugged by a dense forest where we can find some old bunkers, bomb craters, shelters and sightlines, most of them were left in situ and had some minor additions, therefore the experience of the museum visitors continues outside the building as they walk through military relics and war scenarios. The purpose of keeping these elements is also historical and ecological; the bunkers and bomb craters remind visitors of the German occupation of May 5th in 1940 and the Allied bombing at the end of WW2.
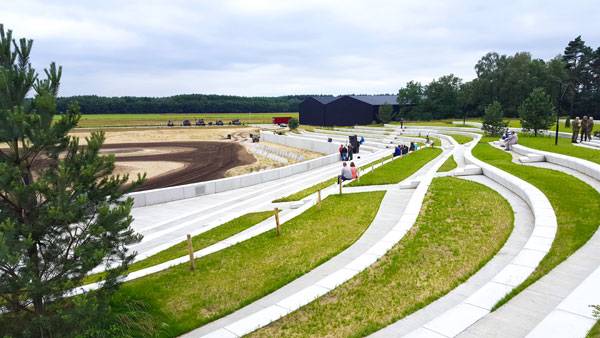
Military Museum. Photo credit: H+N+S Landscape Architects
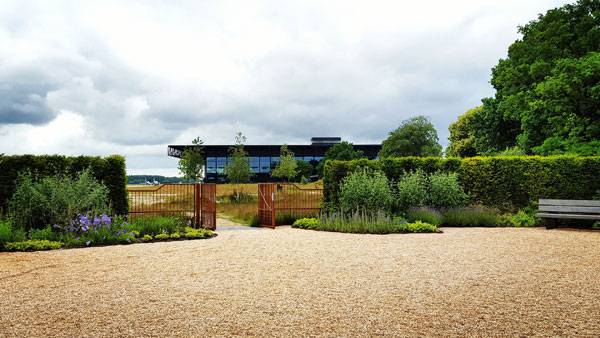
Military Museum. Photo credit: H+N+S Landscape Architects
The craters, besides that visual impact and the educational value that they already possess, also work as water collection points that help to develop a micro-ecological environment. Around the property we can also find a lot of gabions. These components don’t just have a functional purpose, they are remembrance elements and are a representation of the woven wicker baskets that in medieval battles times were used by the Netherlands troops as shelters; the gabions have the height and form of the former shelters.
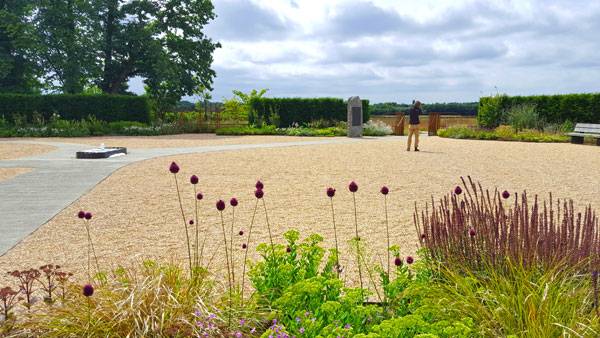
Military Museum. Photo credit: H+N+S Landscape Architects
The Surrounding Landscape
As we mentioned before, the building is surrounded by two very different scenes on each side, on the side with the dense forest and the multiple elements there is a design of pedestrian paths and vehicular roads that allow visitors to move in different ways and directions, which lets them to create their own experience.
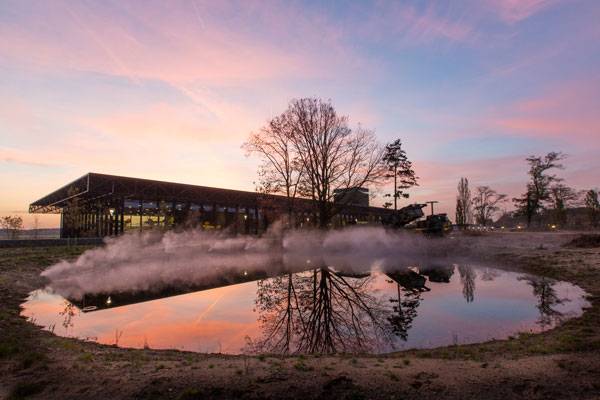
Military Museum. Photo credit: H+N+S Landscape Architects
The spinning vehicular roads lead to the different car parking spots that the complex possesses; these are usually close to bike stands and charging points for electric cars and bikes, and the parking spots have pedestrian paths that directly conduct visitors to the Museum building entrance.
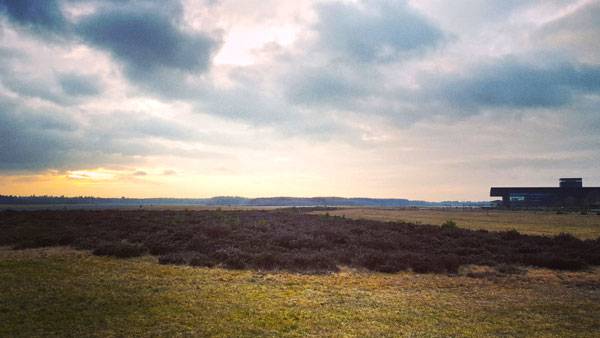
Military Museum. Photo credit: H+N+S Landscape Architects
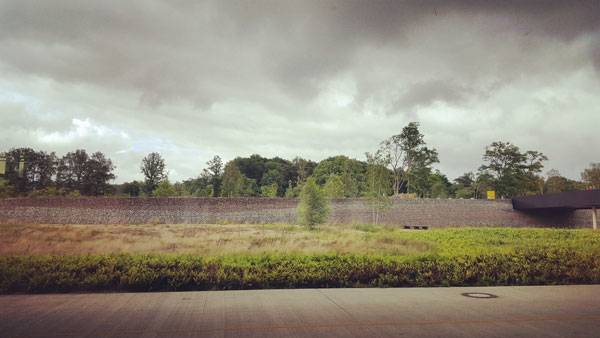
Military Museum. Photo credit: H+N+S Landscape Architects
Other landmarks of the outside landscape are the Memorial Square and the Royal Netherlands Airforce Memorial Garden, which are connected through a curved pedestrian path that surrounds the beginning of the forest. A dense forest in a landscape is an advantage because as a result we have an area with a thick and tall tree population that enriches the design.
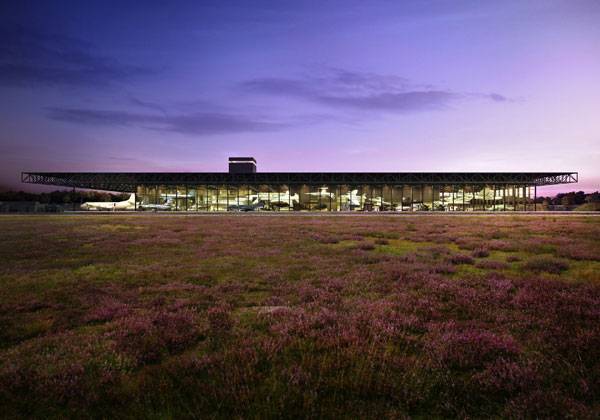
Military Museum. Photo credit: H+N+S Landscape Architects
After the visitor passes the Memorial Garden and continues to follow the suggested pedestrian path, they will find a Commander Bunker, then they will pass by one of the double functional craters and before arriving to the museum entrance they are welcomed by an open space big enough to let the visitor contemplate the magnificence of the building and the forest itself.
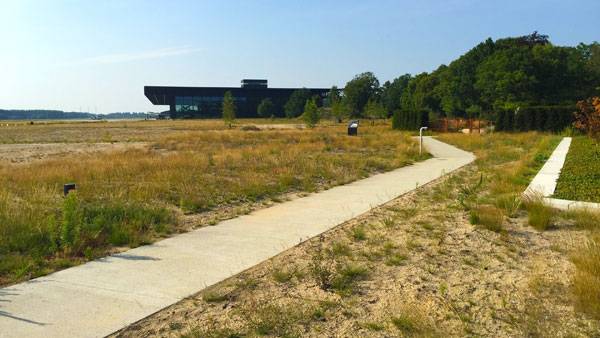
Military Museum. Photo credit: H+N+S Landscape Architects
Overpassing the Museum entrance is the Arena; this amphitheatre is the largest outdoor theatre in the country; it can accommodate more than 3.500 people at once, and is home for the largest Tank show in the Netherlands where over 30 tanks and armoured vehicles make an appearance in the NMM Arena. This project helped to reinforce a cultural legacy, this design is completely contextualised in every aspect. H+N+S showed us why we, as creators, need to be connected with the past, present, and possible future of the places we are going to work in, so we can answer correctly to the need we are trying to satisfy without harming the surrounding natural environment. What do you think about preserving our heritage; does that stagnate us or educate us?
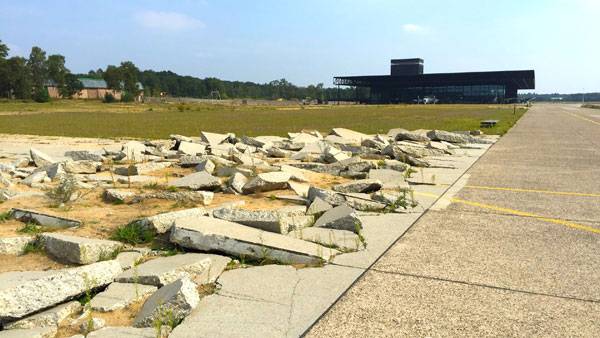
Military Museum. Photo credit: H+N+S Landscape Architects
Full Project Credits For The National Military Museum :
Project Name: National Military Museum Location: Soesterberg, Utrecht, the Netherlands Date of Construction: 2011-2015 Size: 45 ha Cost : 90.000.000 euro (design + construction) Client name: Government Buildings Agency and Ministry of Defence Designer: H+N+S Landscape Architects Team: Felix Claus Dick van Wageningen Architecten (architect) Kossmann.deJong (exhibition architects) Heijmans PPP (contractor) Buiting Advies (ecological consultancy)
Recommended Reading:
- Becoming an Urban Planner: A Guide to Careers in Planning and Urban Design by Michael Bayer
- Sustainable Urbanism: Urban Design With Nature by Douglas Farrs
- eBooks by Landscape Architects Network



