Article by Carlos Cortés Kyushu Sangyo University Landscape Design, by DESIGN NETWORK +ASSOCIATES, Fukuoka, Japan. For Principal Designer Shunsuke Furuie of DESIGN NETWORK +ASSOCIATES, “The word ’landscape‘ suggests the presence or activities of human beings.” He also states that; “landscape architects should create environments that affirm the presence of people.” As student or professor, there is one thing that can make a great difference in how you develop your activities at the university. We are talking about our relation with the place where we spend lots of hours as we study or work. In this article we take a look on how DESIGN NETWORK +ASSOCIATES managed to design a park-like campus that revitalizes and brings cohesion through the flow of people between spots placed over a renovated landscape that consists of three major areas at Kyushu Sangyo University.
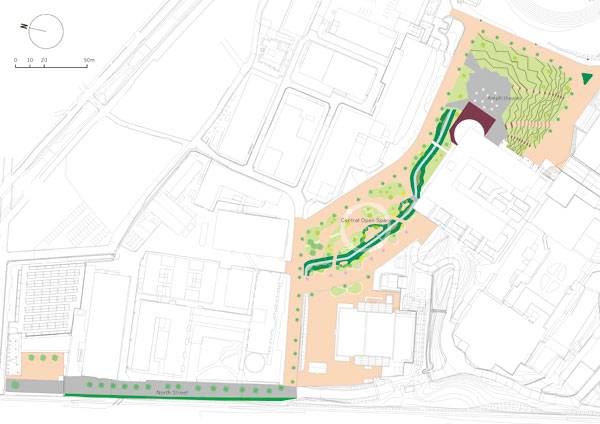
Masterplan of Kyushu Sangyo University Landscape Design. Image courtesy of DESIGN NETWORK +ASSOCIATES
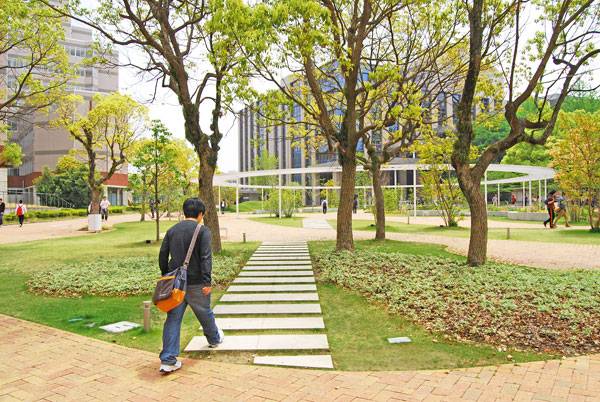
Central Plaza at Kyushu Sangyo University. Image courtesy of DESIGN NETWORK +ASSOCIATES
Three Major Areas at Kyushu Sangyo University
Central Plaza: Furniture to Enjoy the Landscape Distinctive for its oval pergola, the Central Plaza connects directly to the other major areas. There you can use one of those cloud-shaped benches or three-legged stools, or admire the curved lines that complete the white colored furniture of the site. On those you can relax and enjoy the beautiful variety of plants including shrubs, flowering perennial herbs, vines and trees that embrace seasonal change.Perhaps you would like to take a walk and read the descriptions of each type of featured plant.
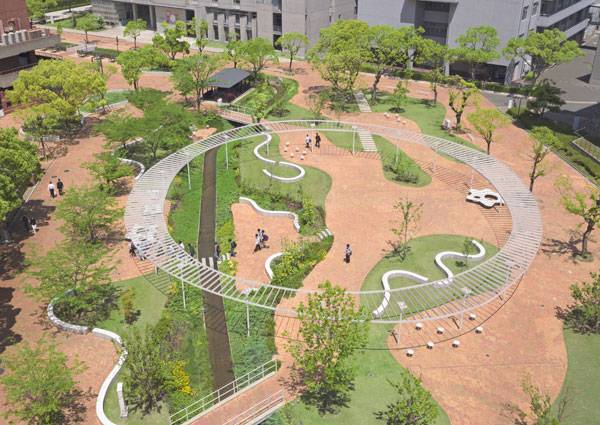
Central Plaza at Kyushu Sangyo University. Image courtesy of DESIGN NETWORK +ASSOCIATES
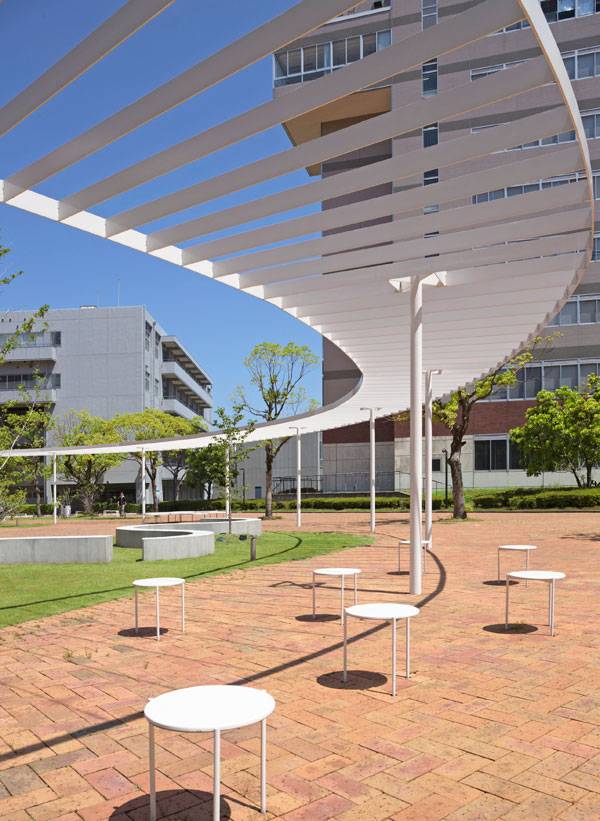
Central Plaza at Kyushu Sangyo University. Image courtesy of DESIGN NETWORK +ASSOCIATES
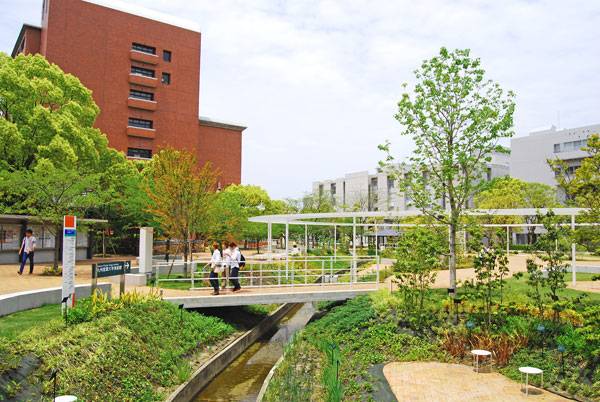
Central Plaza at Kyushu Sangyo University. Image courtesy of DESIGN NETWORK +ASSOCIATES
- Reinterpreting Nature in Design: Teikyo Heisei University Nakano Campus
- Tokyo Warehouse Sets The Stage for The La Kagu Event Space
- How A Symbol of Tragedy Can Encourage People to Look into the Future
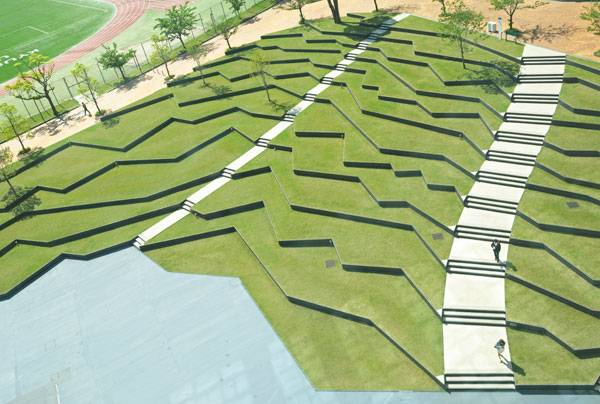
Amphitheater at Kyushu Sangyo University. Image courtesy of DESIGN NETWORK +ASSOCIATES
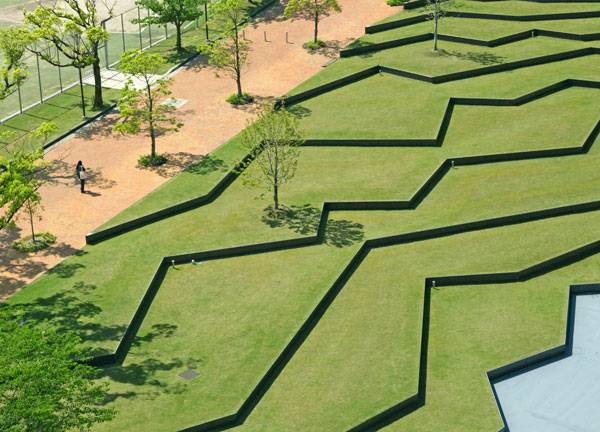
Amphitheater at Kyushu Sangyo University. Image courtesy of DESIGN NETWORK +ASSOCIATES
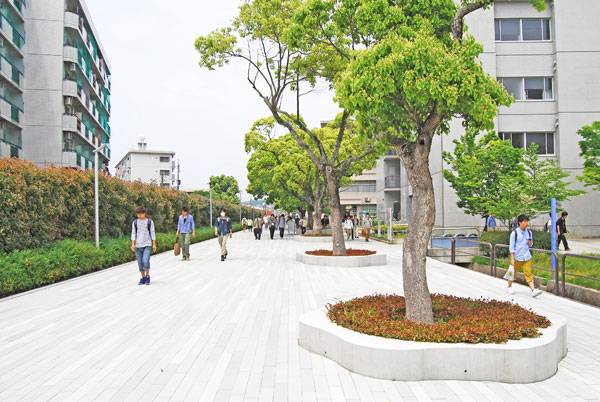
North Street at Kyushu Sangyo University. Image courtesy of DESIGN NETWORK +ASSOCIATES

Central Plaza at Kyushu Sangyo University. Image courtesy of DESIGN NETWORK +ASSOCIATES

Amphitheater at Kyushu Sangyo University. Image courtesy of DESIGN NETWORK +ASSOCIATES
Full Project Credits For DNA:
Project: Kyushu Sangyo University Landscape Design Designers: DNA – DESIGN NETWORK +ASSOCIATES Location: Fukuoka, Japan Date of Construction: 2012 Size: Building Area 4,100㎡ (stage 1) / 6,600㎡ (stage 2) Client: Kyushu Sangyo University Learn more about DNA: Website: www.dna1986.jp Blog: www.dnandn.exblog.jp Facebook: www.facebook.com Instagram: www.instagram.com/dna_1986 Recommended Reading:
- Becoming an Urban Planner: A Guide to Careers in Planning and Urban Design by Michael Bayer
- Sustainable Urbanism: Urban Design With Nature by Douglas Farrs
Article by Carlos Cortés
Published in Blog

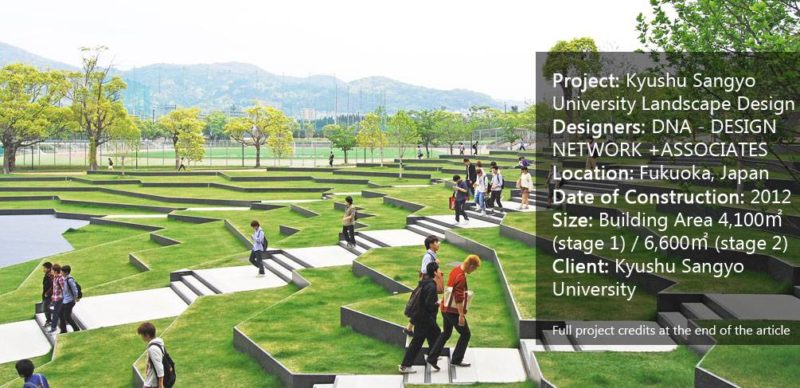
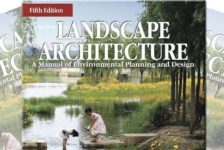

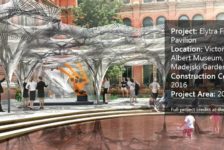
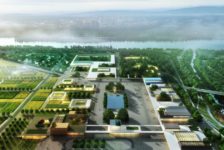

Pingback: University Landscape Design Ideas - HouseEdesigns